This Wasilla, AK house is taking the internet by storm. The intriguing home looks like it has arrived from the shire. The house has a solid roof and is surrounded by the hillside. And on the top of the house, there is a moose wondering. Many famous houses like Bilbo Baggins, hobbit house in the shire are not open from both ends.
But this three-bedroom house is open from both ends and this helps in long summer days as light keeps pouring in the house. From its outer look, it looks like a house of fairy tales but in reality, it has got the inspiration from Scandinavia. Till the end of the 19th century, building sod roofs was a custom in Scandinavia. Sod is seeded in plenty in Scandinavia and people cut together sod pieces and place those on the roof.
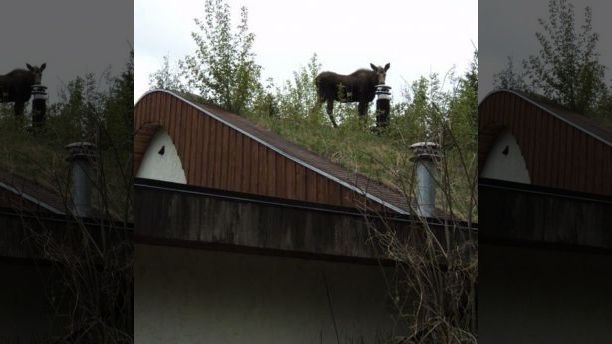
Nowadays, houses have roofs covered with green but unlike sod roofs, these roofs are not self-sustaining. Such roofs do provide a living environment for local pollinators and according to some people, pieces of sod could last for almost 30 years.
Just imagine this type of roofs along with the earth surrounding. Such environment also helps against the harsh winter season. Another benefit of this house is the energy efficiency. When snowfall on its roof, it works like an igloo. The house also contains customized furniture which gives it a unique shape. The windows are curved just like the curved shape of the house.
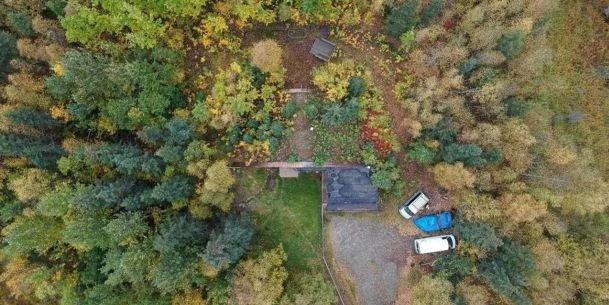
But admit it, living in Alaska is not possible for everyone. Alaska is also known as the land of midnight sun but doesn’t forget it is also known as the land of noon sunset. On a normal winter day, cleaning snow from the pathway is a brutal task even the house is covered with garage.
But living in a hobbit-hole is not a bad idea as you can get the house for just $229,000. According to the realtor, the owner of the house is willing to pay almost $2000 as a closing cost of the house. The house has an area of almost 2.57 acres, as reported on Realtor.com.
The back of this Scandinavian style Hobbit house is built with trees which makes the house energy efficient as well. The house three bedrooms and the whole furniture is built-in, Each floor has a separate bathroom.
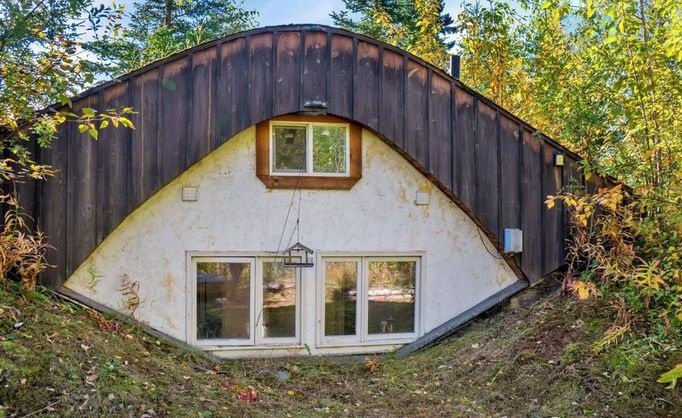
The nearby schools include High School Colony, Cottonwood Creek, and Teeland. The interior features of the house include:
- Window Coverings
- Carpets
- Water Purification
- Co Detector
- Washer & Dryer
- Den & Office
- Smoke Detector
- Dishwasher
- Oven
- Electric
- Laminate Flooring
The home features of the house are:
- Rv Parking
- Restriction
- Horse Property
- Patio
- Garage Door Opener
- Cable Available
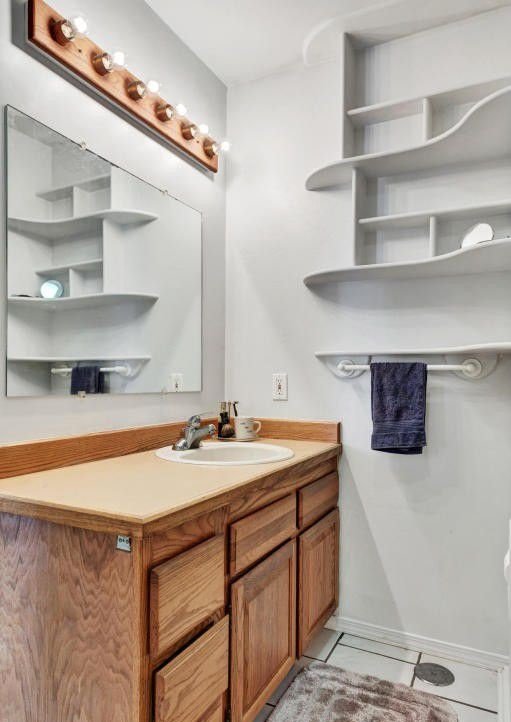
Construction and building information of the house is as under:
- The style of the house is a traditional two-story house
- Stucco – Beautiful exterior finish.
- The foundation of the house is laid in the forms of blocks.
- Metal and concrete are used in building the house.
Exact Location
As discussed before the house is located in Wasilla and if you are planning to visit the house, reach Seward Meridian first and then take north. When you will reach Birch View Drive, take a look at the left side and you will be able to see the house. As stated by Realtor.com, APN number is 2476B03L004.
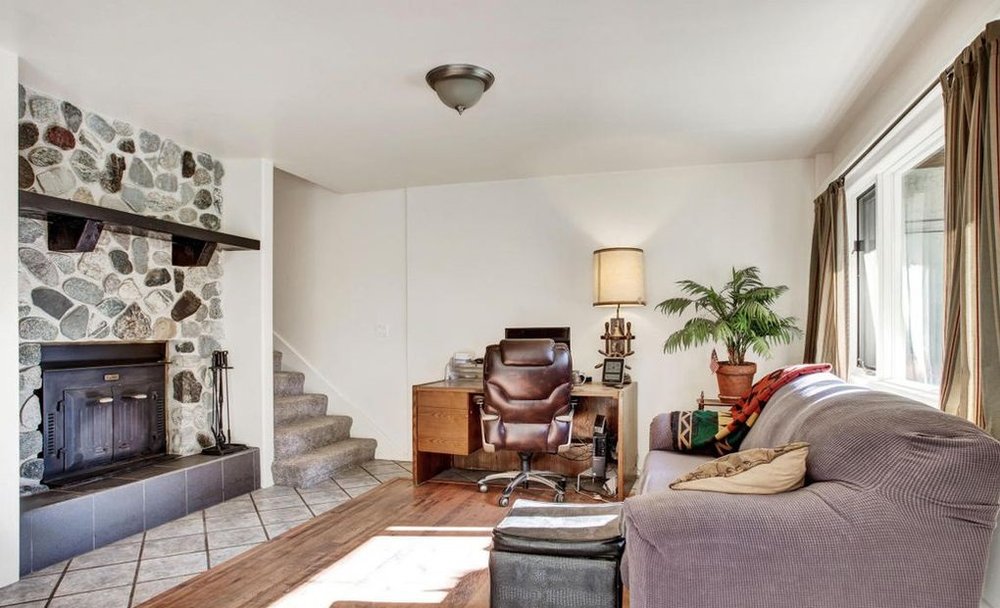
If you fear from the winter season at Alaska, don’t worry there is a facility of natural gas in the house. There are also baseboards for the heating purposes. There is plenty of parking space outside the house.




